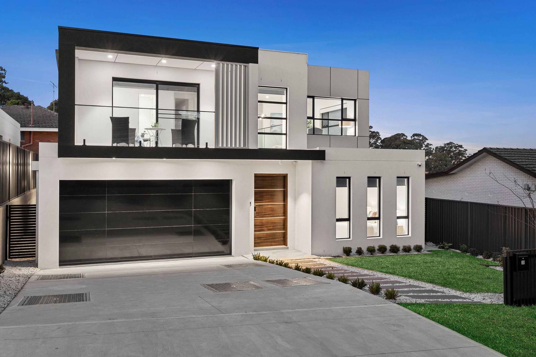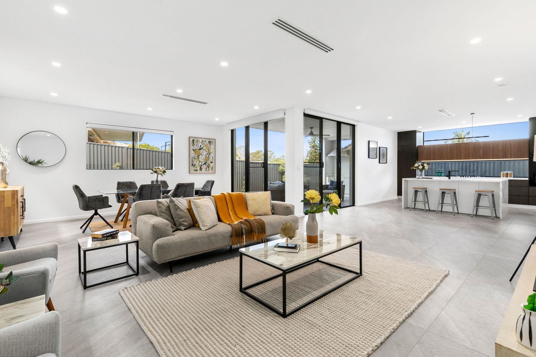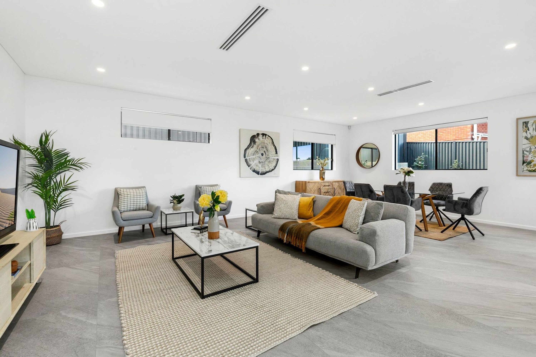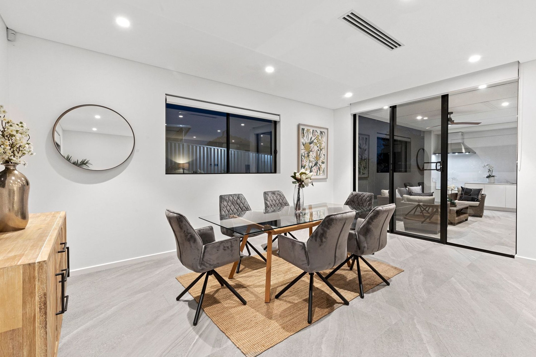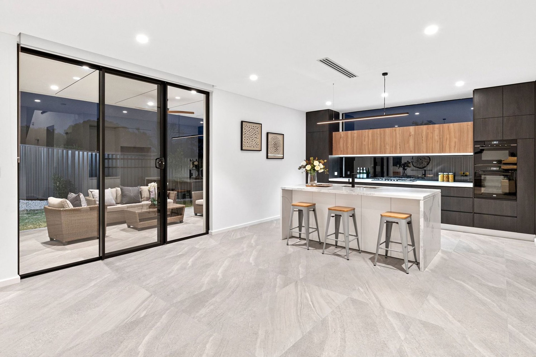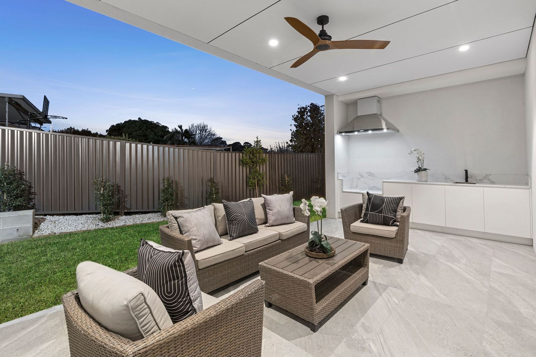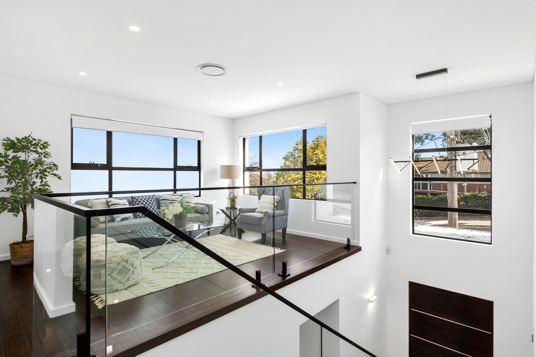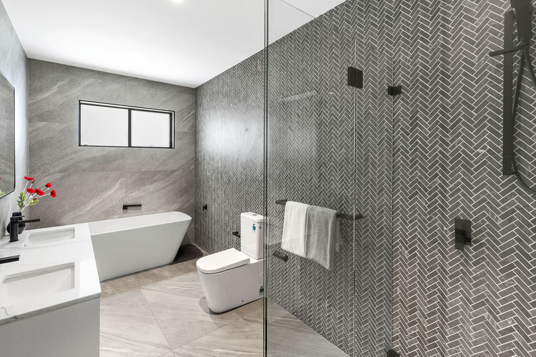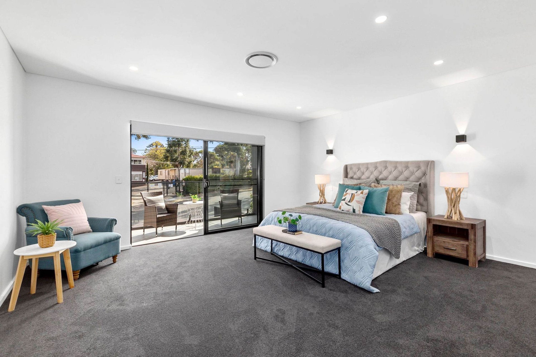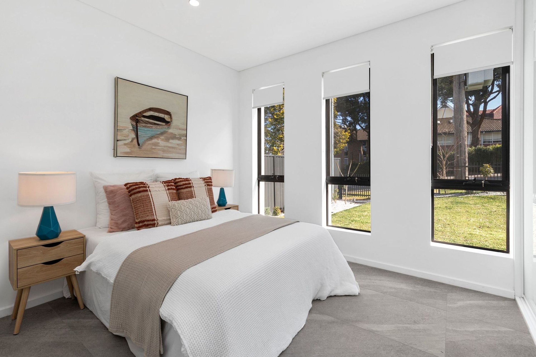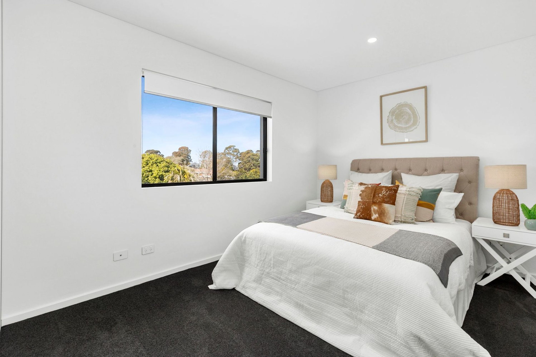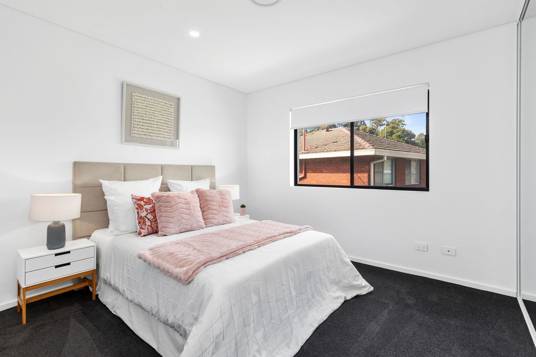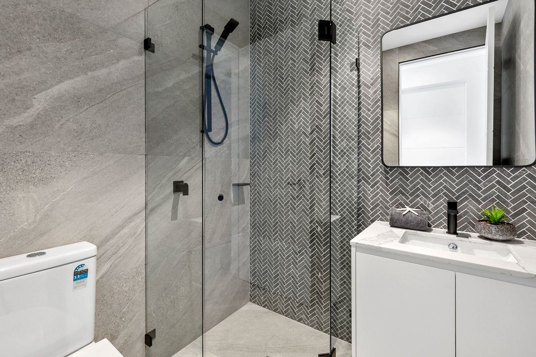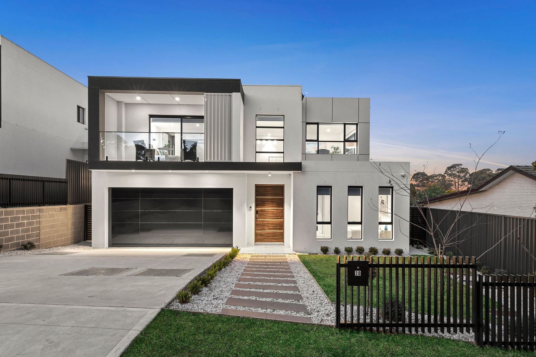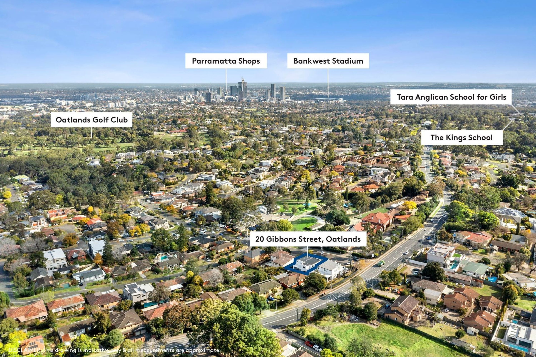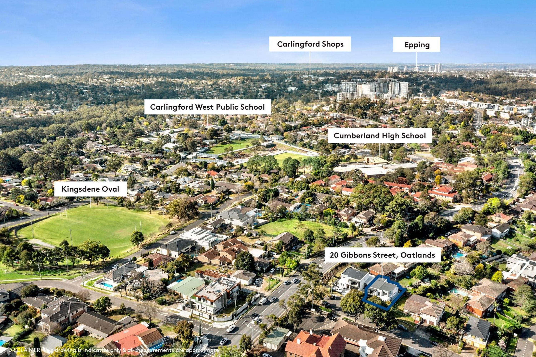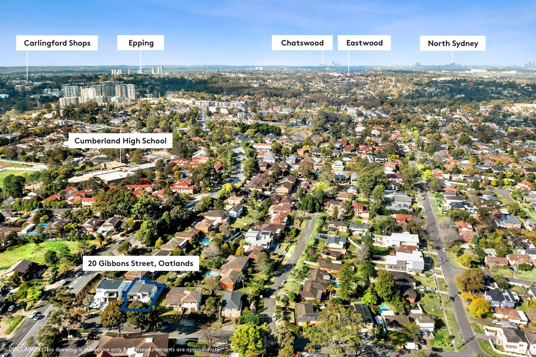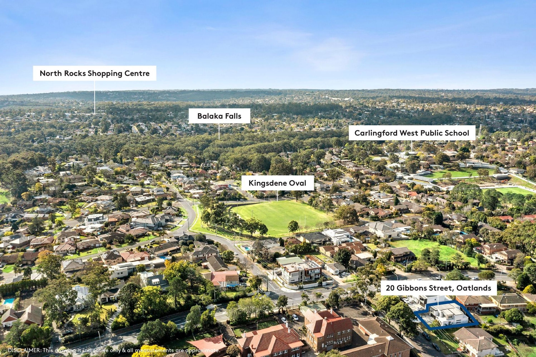Sold! Another Fantastic Result & Yet Another Successful Campaign
5 Bed
|
3 Bath
|
2 Car
Designed to deliver the ultimate in contemporary luxury, this brand-new solid brick home makes a bold statement with its grand proportions, dramatic double-height ceilings and sophisticated monochrome palette. A family orientated layout is spread over two substantial levels, with multiple living areas and five-bedrooms with a master suite. Expansive open plan living space is anchored by a high-spec Caesarstone island kitchen that opens seamlessly to an entertainer's terrace and sunny wrap-around child-friendly level garden. It's sought-after street offers close proximity to quality schools, local shops and public transport, while having easy access to the M2 & James Ruse Drive. Features Include:
-Exceptional size and design, perfect for the large or growing family
-High ceilings allow for abundant natural light, space and air-flow
-Quality built with solid double brick construction and concrete slab
-Free flowing living area with a defined lounge and dining area
-Seamless indoor/outdoor integration to covered alfresco entertaining
-Gourmet island kitchen equipped with Franke gas appliances, butlers pantry
-Upstairs bedrooms with built-ins, master suite with walk in, ensuite and balcony
-Lower fifth bedroom ideal for guests
-Sleek designer bathrooms, main with freestanding bath
-Family laundry with storage, ducted air conditioning, under stair storage
-Covered all-season alfresco entertaining space with in-built bbq space
-Wrap-around child-friendly level lawn, rain water tank, security system
-Remote double garage with internal access, striking facade for instant appeal
-Close to The Kings School, Tara Anglican School, Oatlands Golf Course & within the Carlingford West Public School
-Land Size Approx 407sqm
"All information contained herein is gathered from sources we deem to be reliable. However, we cannot guarantee its accuracy and interested persons should rely on their own enquiries"
